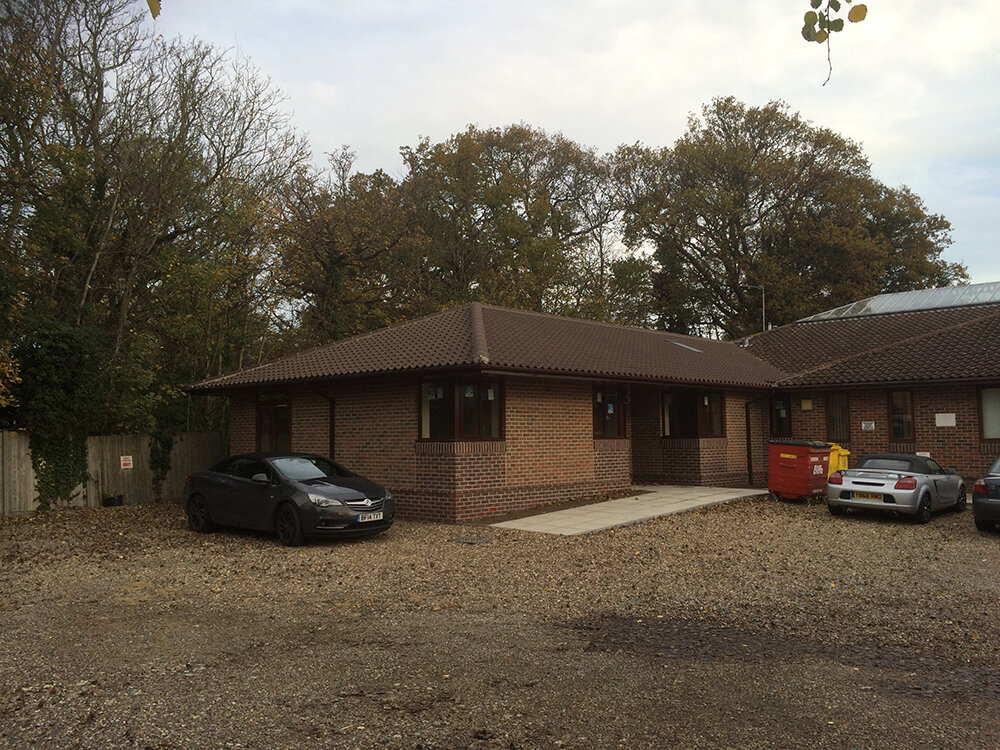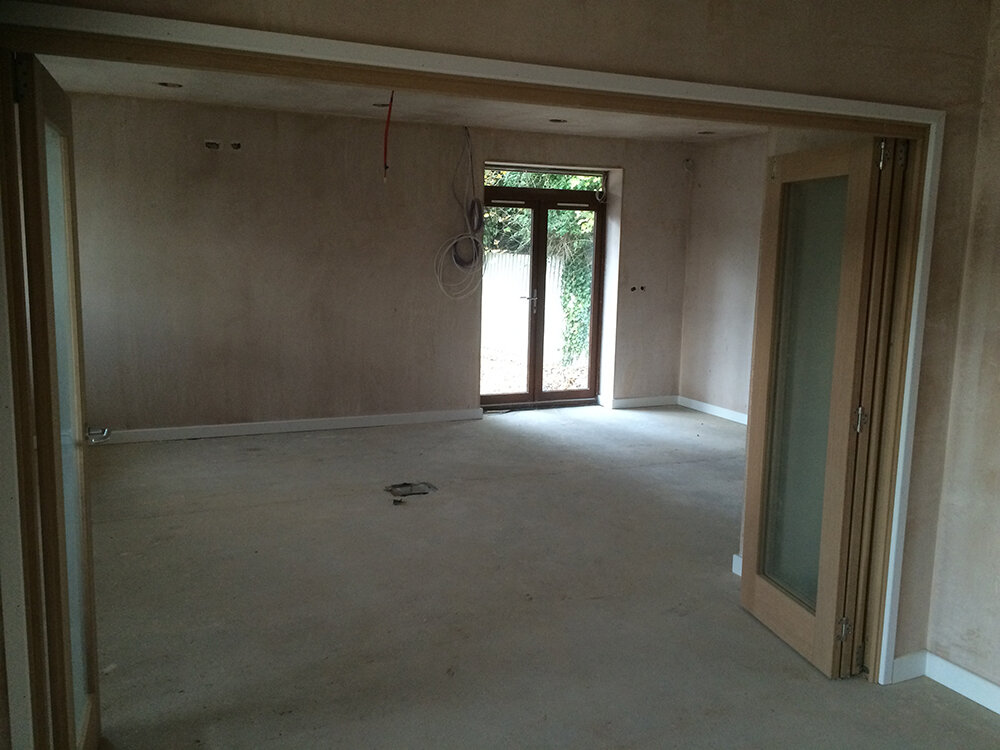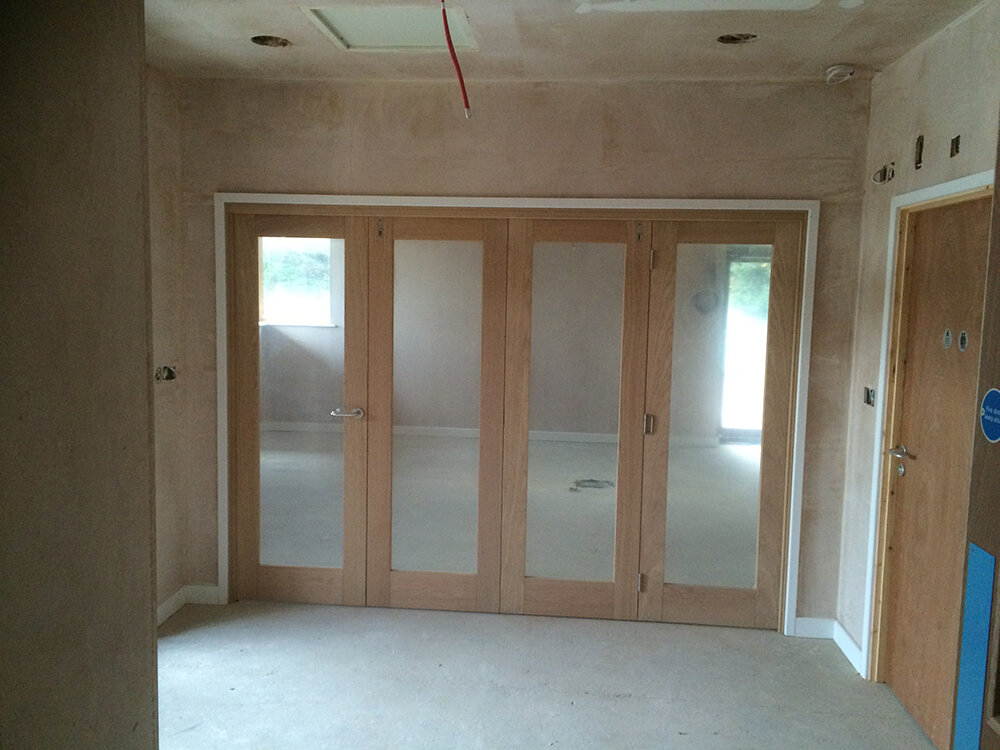Ormesby Surgery
Sector: Health
Project: Single storey extension
Contract Type: Traditional
Location: Norfolk
Value: £200,000
Architect: LSI Architecture LLP
Team: P.J. Spillings, Rowe Surveying Ltd, LSI Architecture LLP, Michael Barclay Partnership
Timescale: 15 Weeks
P.J. Spilllings were awarded the contract to construct a single storey extension for Ormesby Surgery after winning a competitive tender.
The majority of our projects in the healthcare industry are due to our clients needing more space within their surgeries.
Ormesby Surgery’s brief was for additional office space and the creation of a meeting/training room. Whilst these works were ongoing, our team undertook alterations within the existing building to create a new server room and tea and coffee area. As well as drainage and alterations to external works.
The project has given Ormesby Surgery the additional space they needed, whilst also maximising the existing building.
Works included:
• Roofing
• External windows
• Timber door and frame
• Ceilings, partitions and plastering
• Decorations
• Pilling and ground beams
• Beam and block flooring
• Electrical
• Mechanical
• Brickwork













