Beccles Hospital
Sector: Health
Project: New Build Pharmacy and Training Rooms – and Intermediate Care Centre
Contract Type: Traditional
Location: Beccles, Suffolk
Value: £1.65 Million
Architect: LSI Architects
Team: P.J. Spillings, LSI Architects, Michael Barclay Partnership, Quadrant Surveying, Tropus & Spicer, Ingleton Wood
Timescale: 30 Weeks
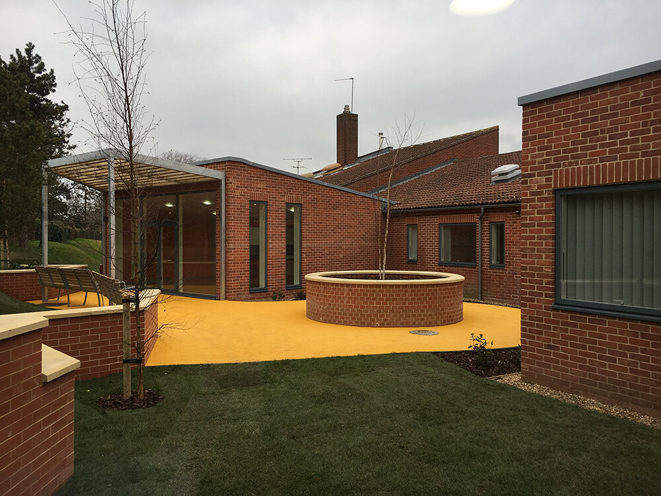
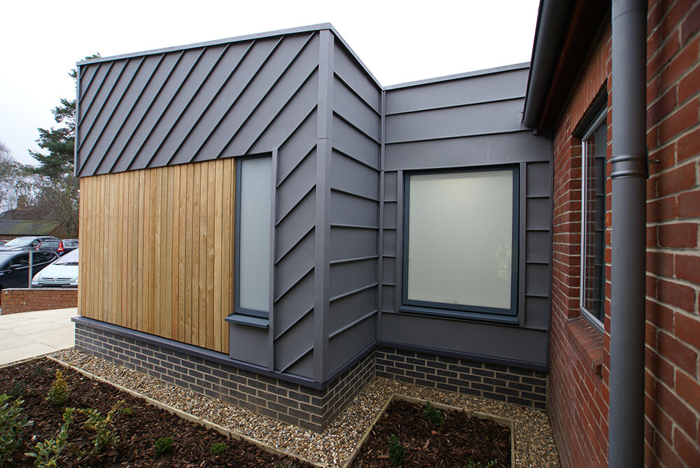
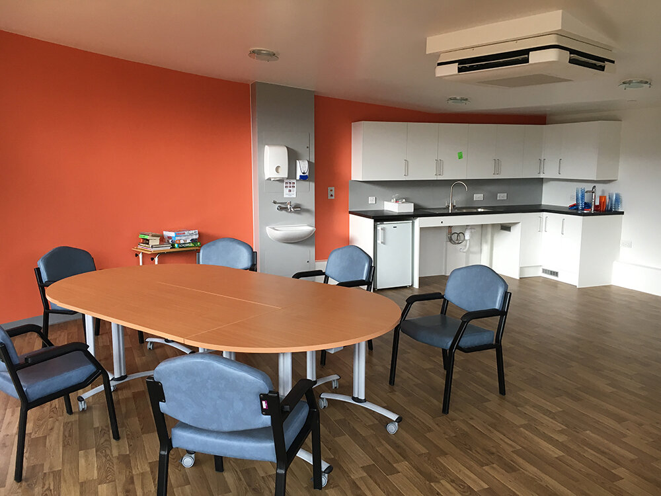
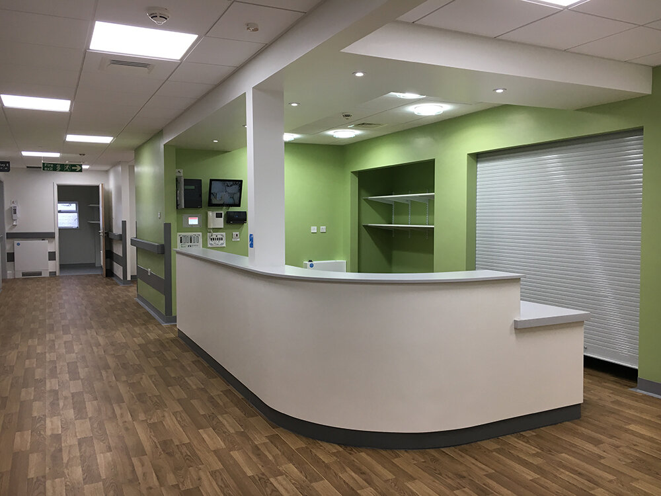
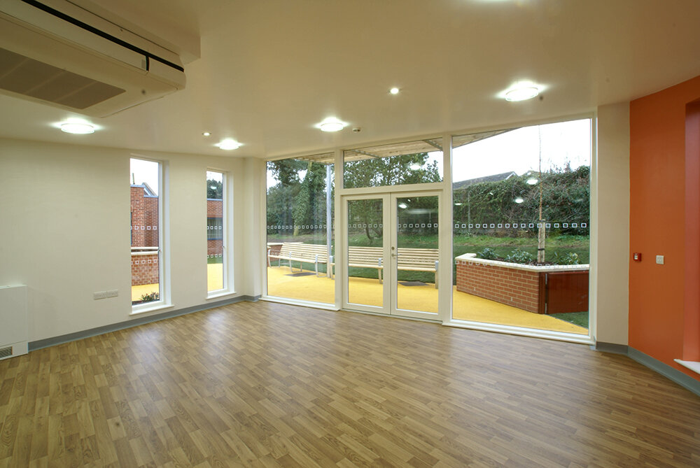
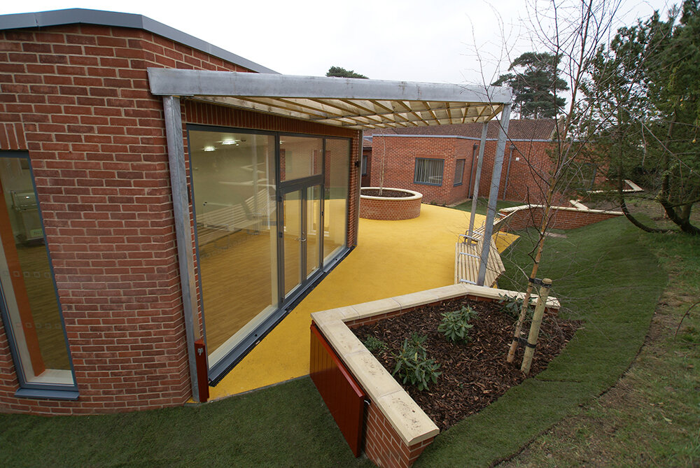
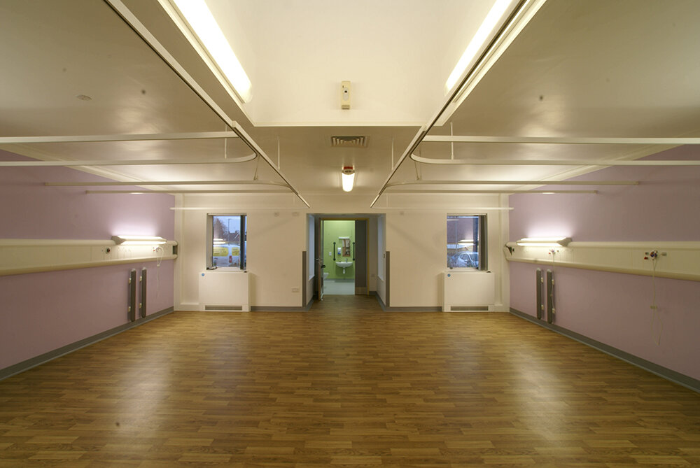
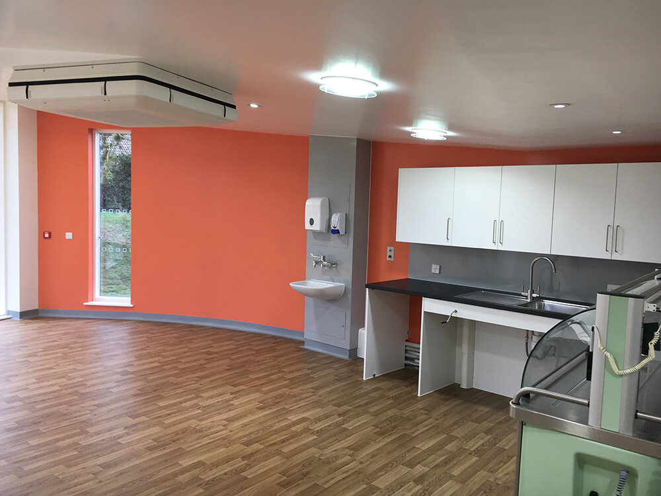
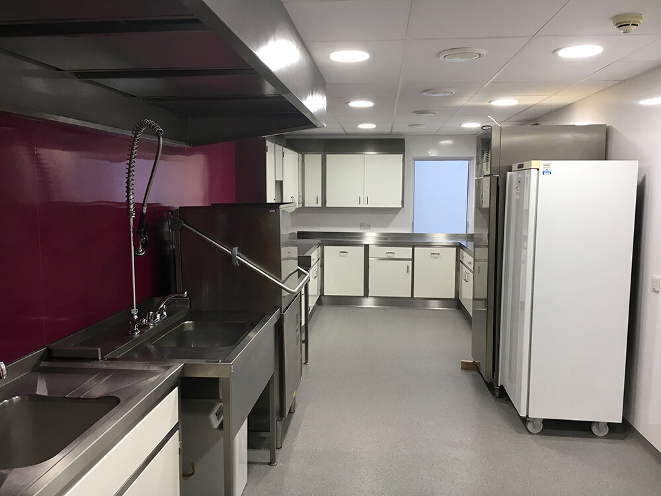
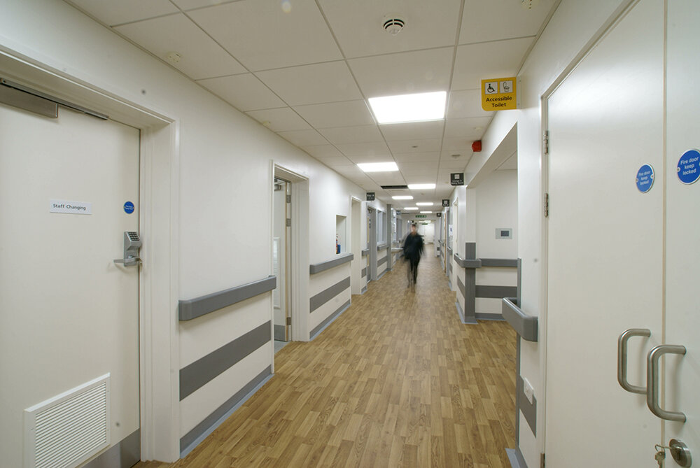
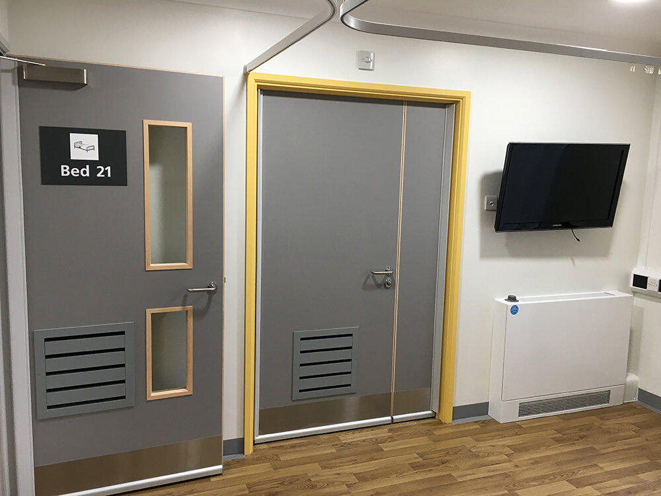
P. J. Spillings undertook major refurbishment works at Beccles Hospital to create a brand-new pharmacy, training rooms and an intermediate Care Centre
Construction work included a new extension with internal partition walls and associated door sets, new floor and ceiling finishes. Masonry construction – as well as all the final finishes and decorations. New electrical and mechanical services were installed.
The newly created Intermediate Care Centre now provides intense rehabilitation so that patients can return to an independent life as quickly as possible. Eight single en-suite rooms are now available on the ward, along with three four-bed bays with separate toilet and washing facilities. Patients are able to undergo intensive rehabilitation in a dedicated therapy area.
The project was procured by selective tender.
Works Included:
Electrical
Mechanical
Decorations
Wall Cladding & Flooring
Posi Joists
Reception Desk
Landscaping
Zinc Cladding & RWG
Plastering / Plasterboarding
IPS units
Windows
Roofing
Internal Doors
Ironmongery
Steels
Curtain Tracks
Wall & Base Units & Shelving
Seating
Wall & Corner Protection
Fire Barriers
Foul Sewerage Pump
Signage
Kitchen Units & Worktops






























