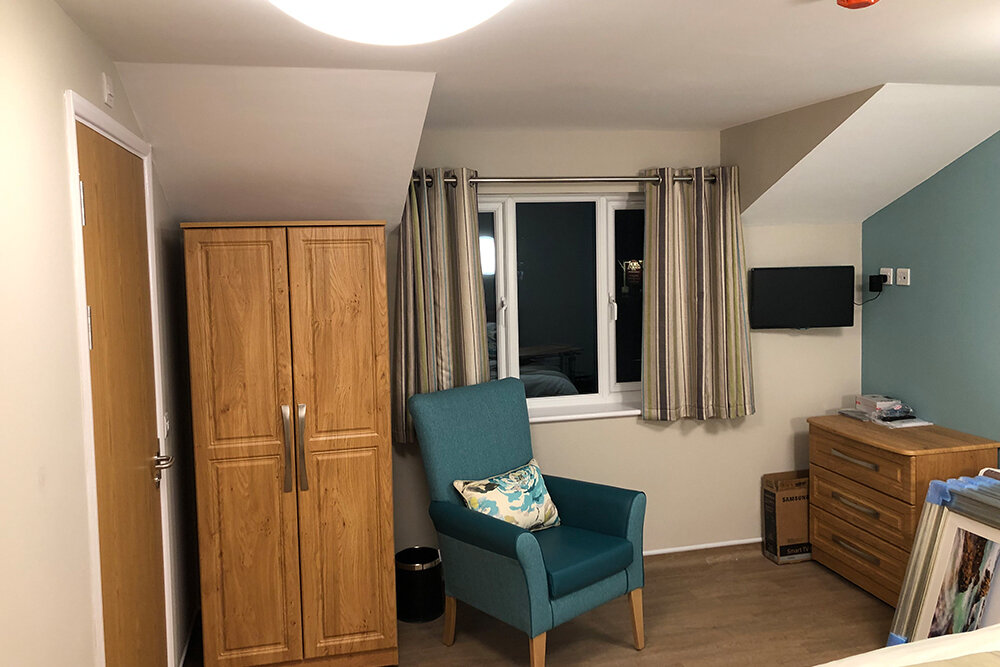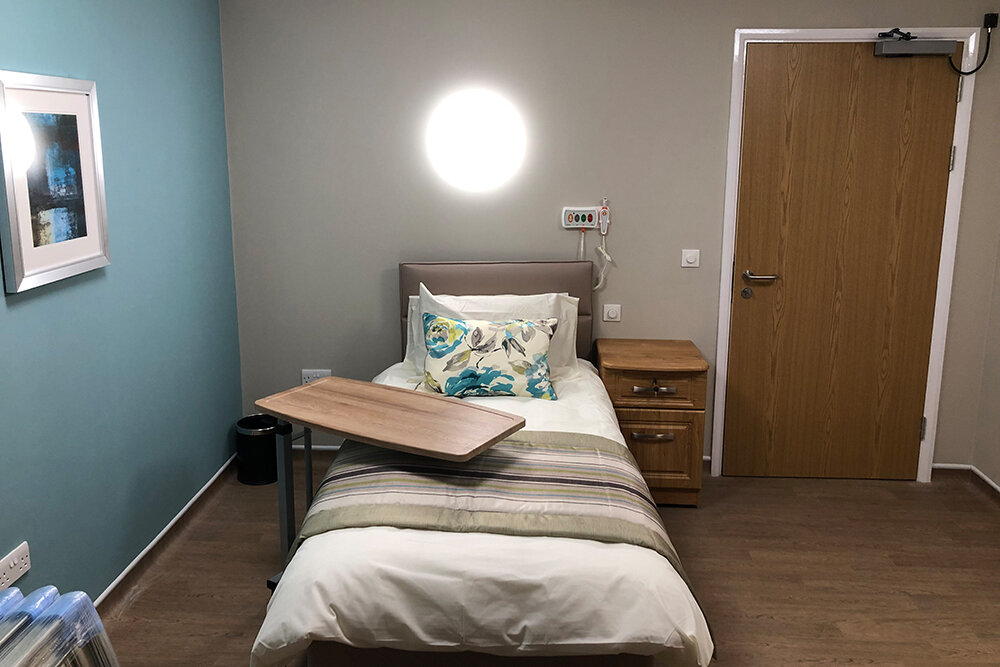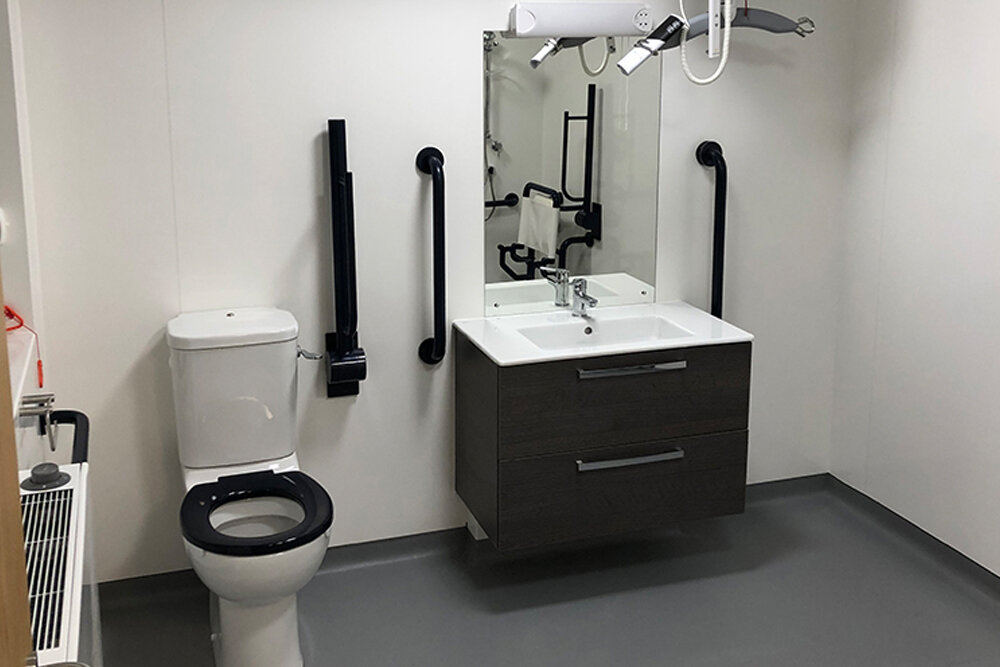Windmill Care Home
Sector: Residential
Project: Extension and alteration works to existing care home
Contract Type: Traditional
Location: Norfolk
Value: £650,000
Architect: Whitworth Architects
Team: P.J. Spillings, Whitworth Architects, Adam Power Associates, P J Cozens, Philip Waller Consulting Ltd
Timescale: 24 Weeks
P.J Spillings were contracted to undertake alteration works and add an extension to Windmill Care Home.
During this project, it was important to consider the residents of the care home. This meant our team worked closely with the care home to safely move residents to another area of the care home so that they were not disturbed by the ongoing building works.
After the asbestos removal, P.J. Spillings then began the external construction work; all brickwork and steelwork, roof tiling, fascias, soffits and rainwater goods – and fitting PVCu windows.
Internally, P.J. Spillings undertook all electrical and plumbing works, partitions, hung ceilings, plastered and laid a new anti-slip floor throughout.
Our team also fitted a fire curtain, to give the care home valuable additional time in the case of an emergency and installed a platform lift for better access.
Externally our team also created a smooth tarmac surface and fencing to enclose the outside space, making a private, safe and accessible garden.
The project has provided the residents with welcoming and spacious communal areas, providing valuable areas to socialise.



















