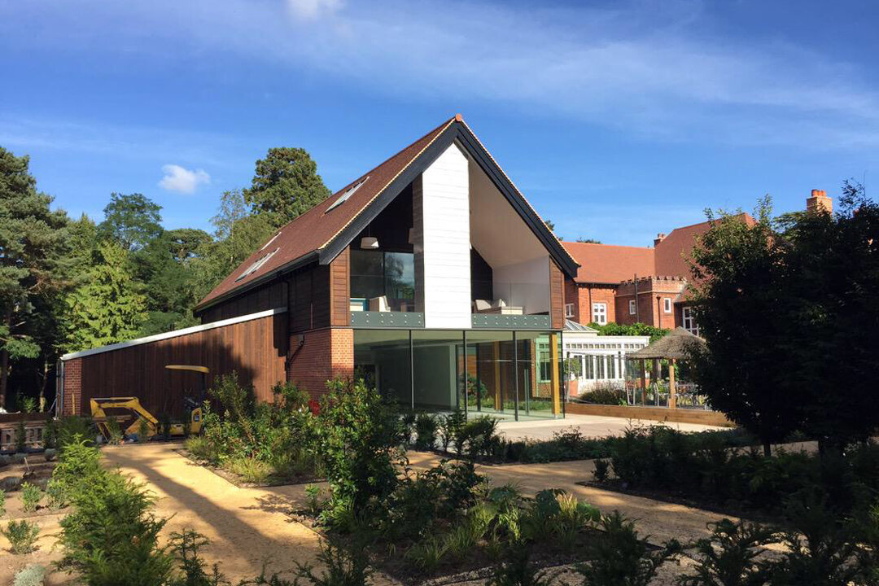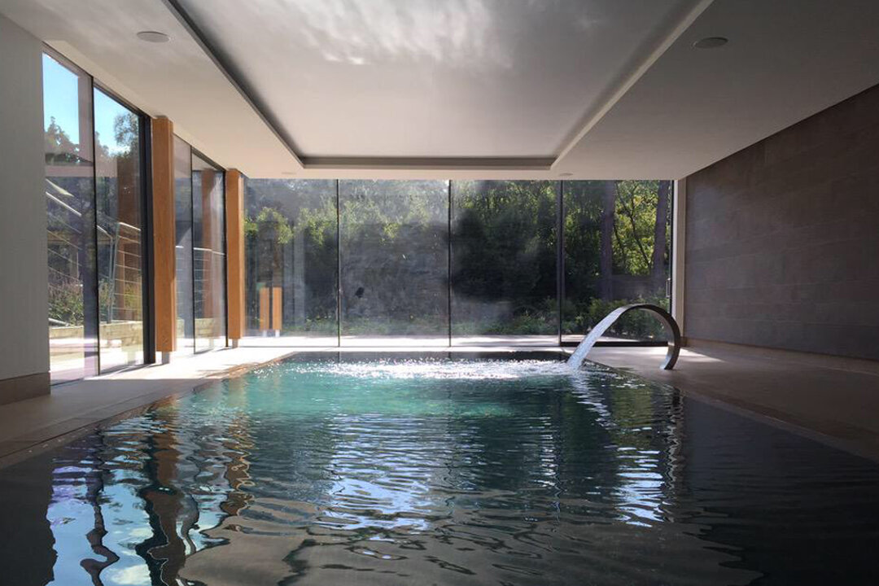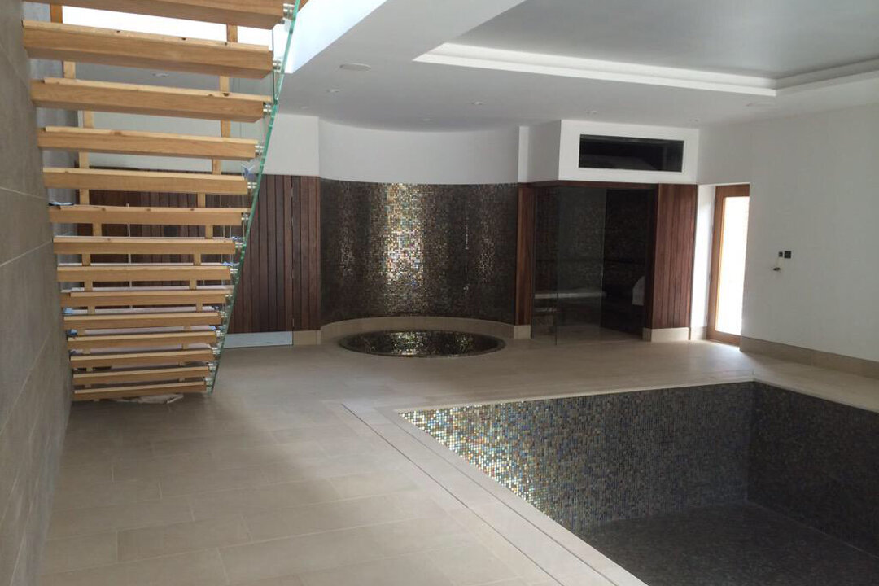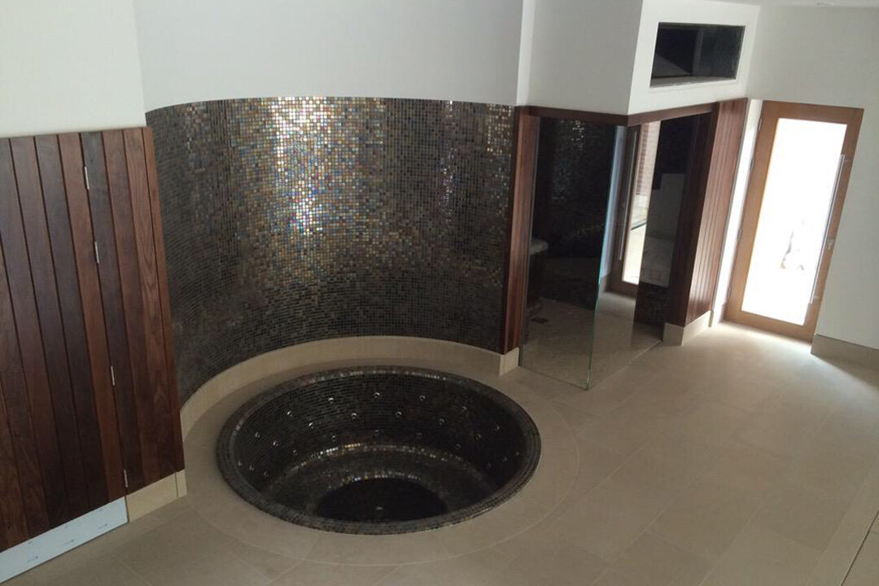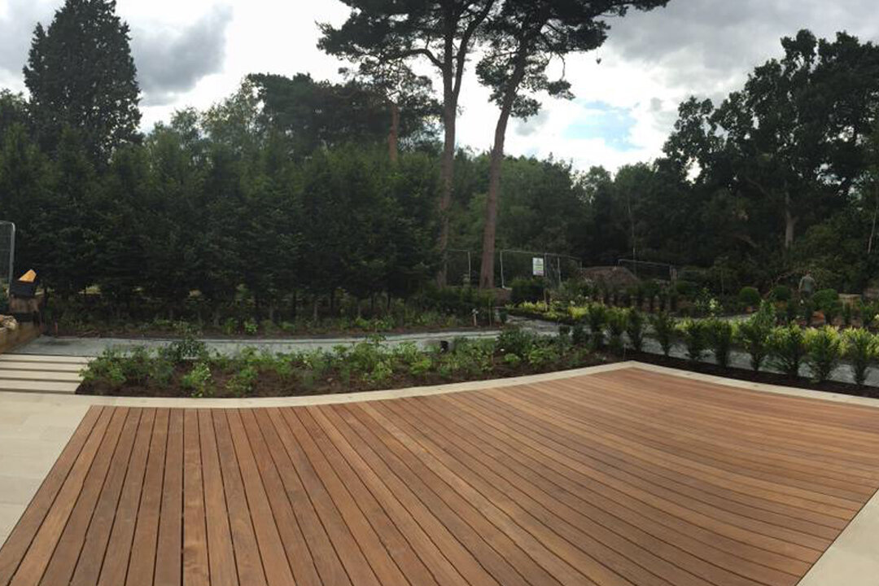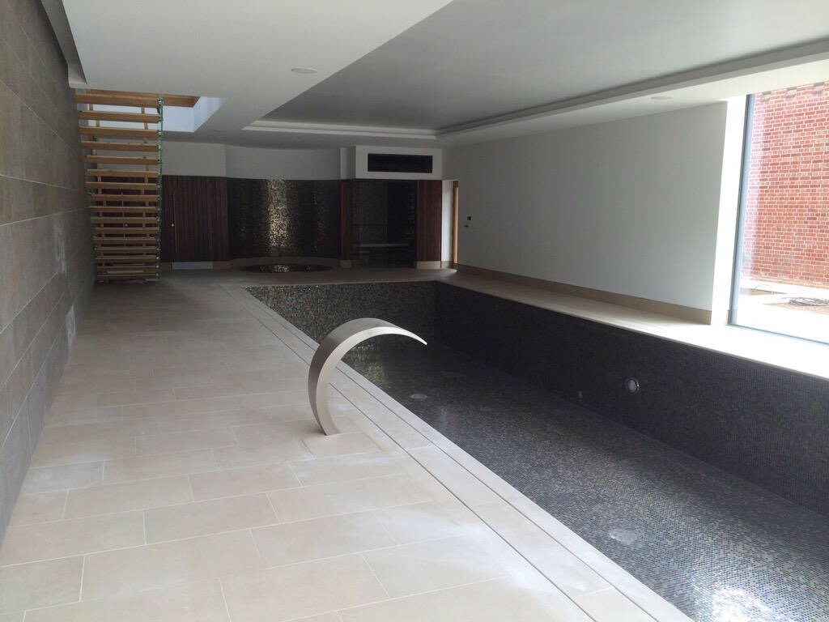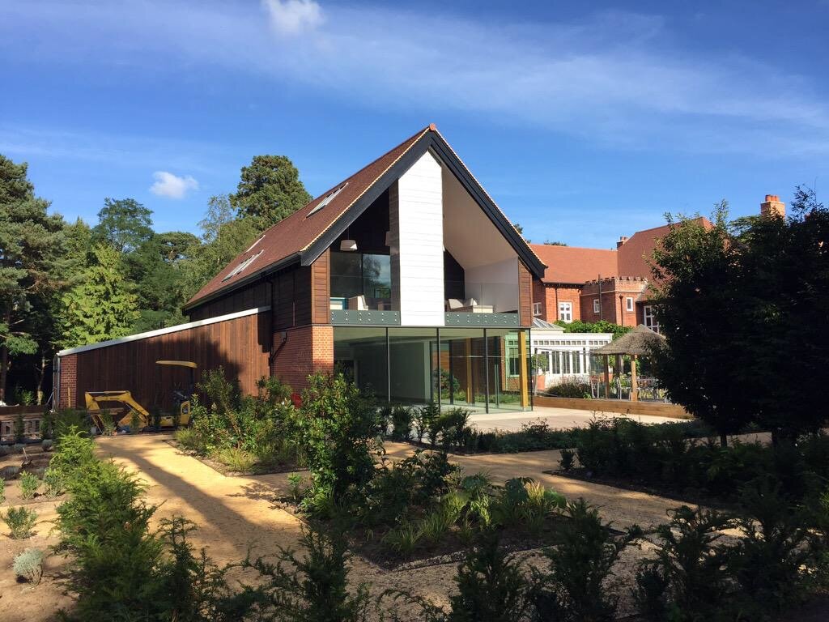Heatherbrae Pool House
Sector: Residential
Project: Construction of new two storey pool house
Contract Type: Traditional
Location: St Olaves, Norfolk
Description: 21m x 9m Pool house, 12 x 4m Pool, 3m Spa & Steam Room
Value: £1.25 Million
Architect: LSI Architects
Team: P.J. Spillings, Richard Utting Associates LLP, LSI Architects, Bidwell, HF Shawyer, Kevin Boast
Timescale: 1 Year completion date after planned completion date due to changes to scope of works.
P.J. Spillings worked as part of the team on the design and construction of a new two storey swimming pool house and cart shed for our residential client.
The pool house was sympathetically joined to the existing building using a glazed link, allowing access from the owner’s current home.
The ground floor included WC’s, a spa, wet room and a four-bay garage in the cart shed. Outside our team laid the ground to an external terrace, to give room for seating and natural planting.
The first floor is accessed using a floating staircase and here our team built a largely open plan and spacious living area, with a kitchen, gym, double bedroom and bathroom.
An external terrace with an outdoor fireplace on the first floor gives the owners a beautiful undercover outside space with fantastic views, making it suitable in all weathers.
The project was completed from initial groundworks through to final finishes to our usual high standard, with the attention to detail that you expect from P. J. Spillings – and our joinery team’s skill was integral to this project.
Key facts:
• The project included installation of electrics controlled Via IPhone / IPad App
• 1,000 Fibre Optics installed for lighting
• Procurement via a two stage tender process

